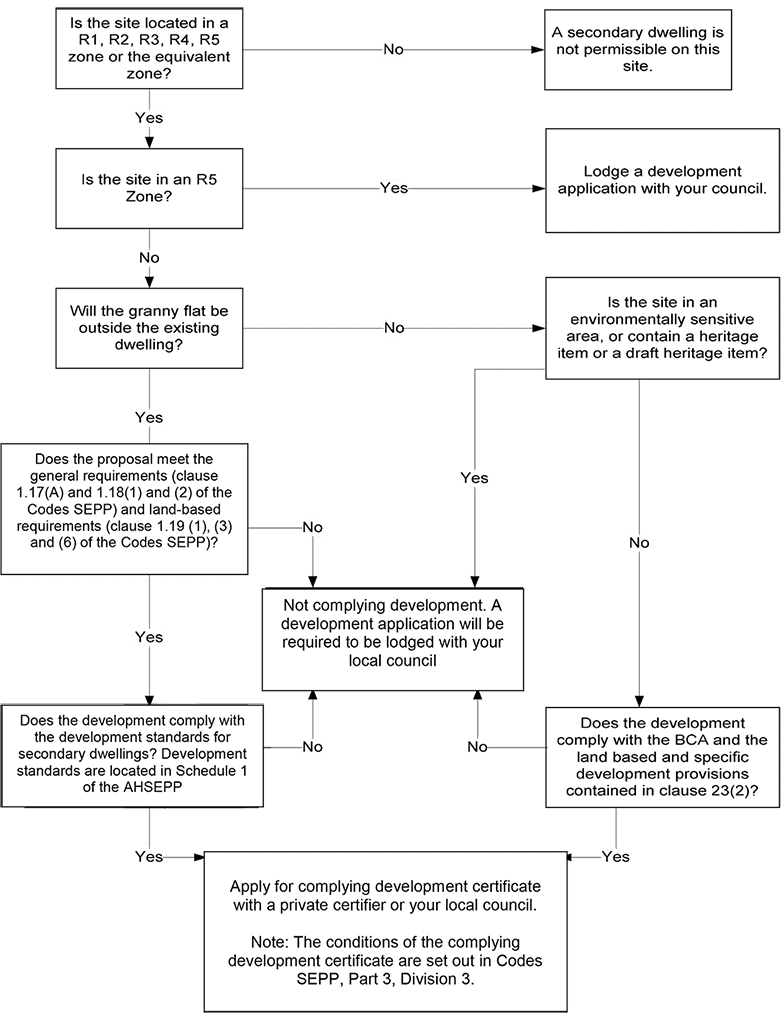State Environmental Planning Policy (Affordable Rental Housing 2009)
Summary of Minimum Complying Development Requirements for Granny Flats
If your property meets the below requirements then you are eligible to build a granny flat on your property.
If you’re still unsure than call us on 1300 830 176 and we’ll be able to help.
| Lot Size | Total Floor Area (including existing house) | Landscaped Area | Min. Frontage | Site Coverage | Building Height | Front Setback (non classified road) | Side Setback | Rear Setback |
|---|---|---|---|---|---|---|---|---|
| 450-600m² | 330m² | 20% | 12m | 50% | 8.5m | 4.5m | 0.9m | 3m |
| 600-900m² | 380m² | 25% | 12m | 50% | 8.5m | 4.5m | 0.9m | 3m |
| 900-1500m² | 430m² | 35% | 15m | 40% | 8.5m | 6.5m | 1.5m | 5m |
| >1500m² | 430m² | 45% | 18m | 30% | 8.5m | 10m | 2.5m | 10m |




Additional Requirements:
- Maximum of 1 Granny Flat is permissible per lot
- Maximum floor space permissible is 60 m2
- 24M2 of courtyard space required with an area of at least 4m wide
- Conditions apply for bushfire, flood affected or conservation heritage area
- For Battle-axe blocks, an access handle of at least 3m wide is required
- Off-street car parking for the Granny Flat is not essential
Please Also Note the Following:
- This summary was prepared to help explain the site planning requirements
- Other requirements must be fulfilled however these are the main points
- These requirements do not guarantee approval on your property
- Site investigations are still required for every property
- Section 149(part 2) Planning Certificate (dated 2010 or after) required
- Should you have any other questions contact us on 1300 830 176
The Granny Flat Approval Checklist

