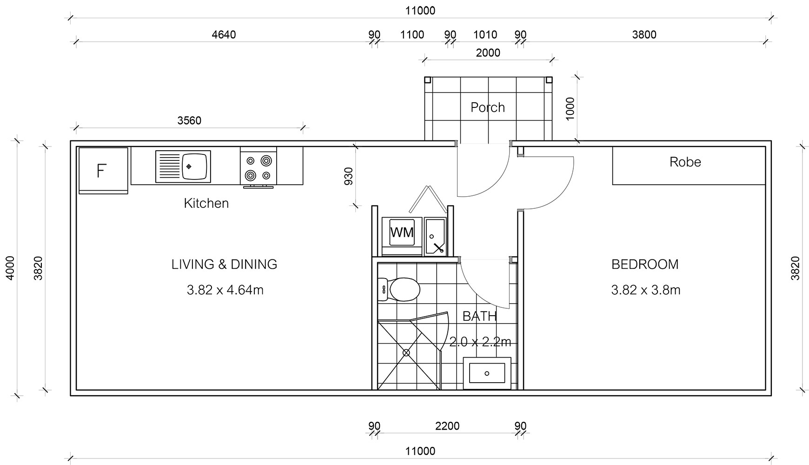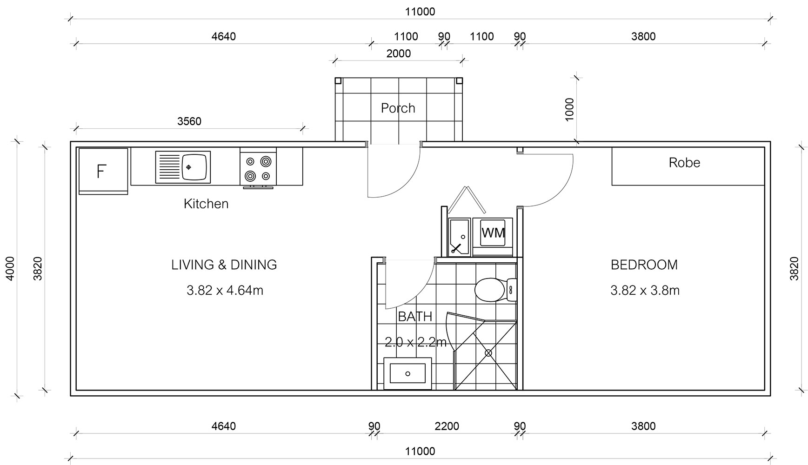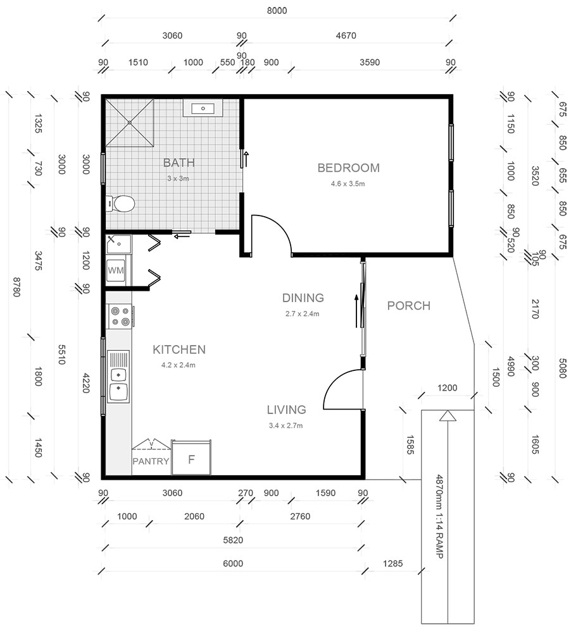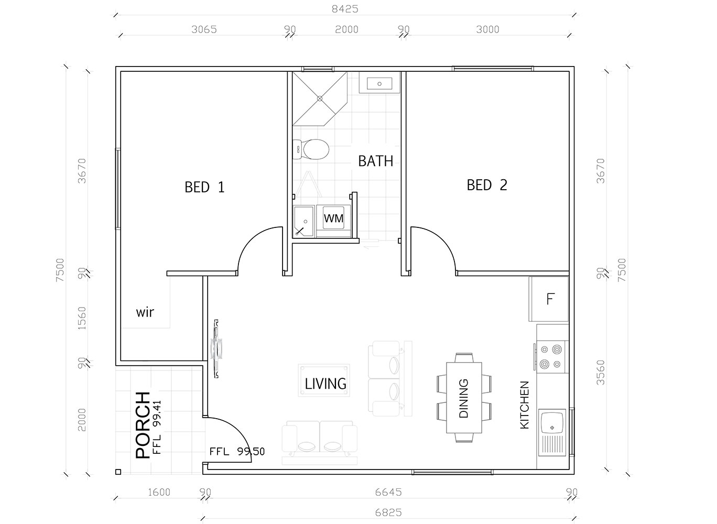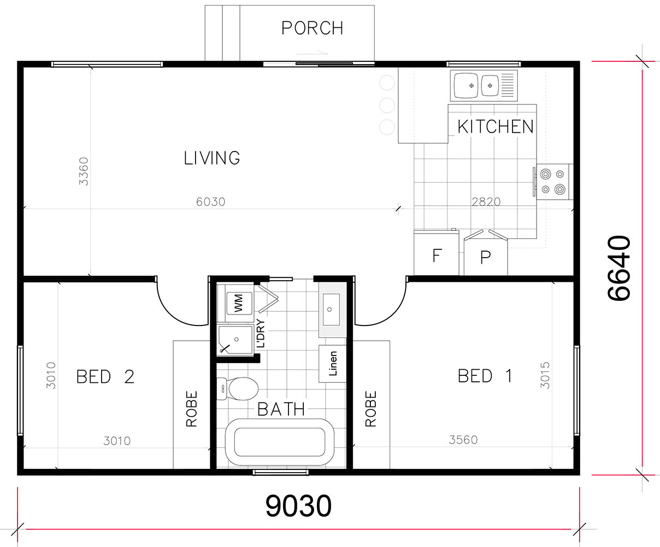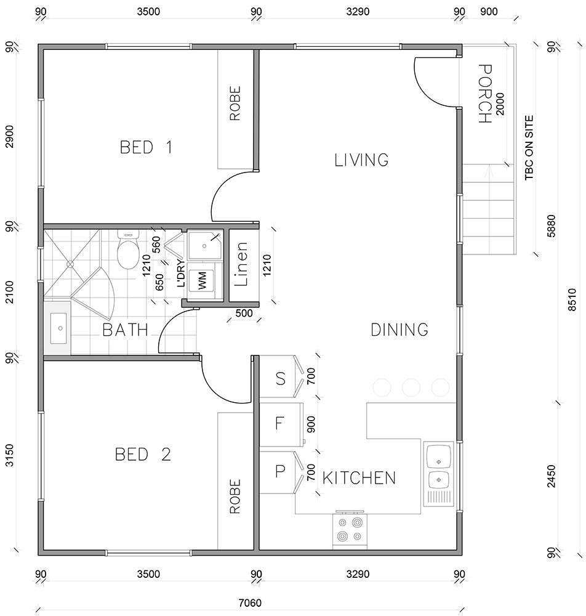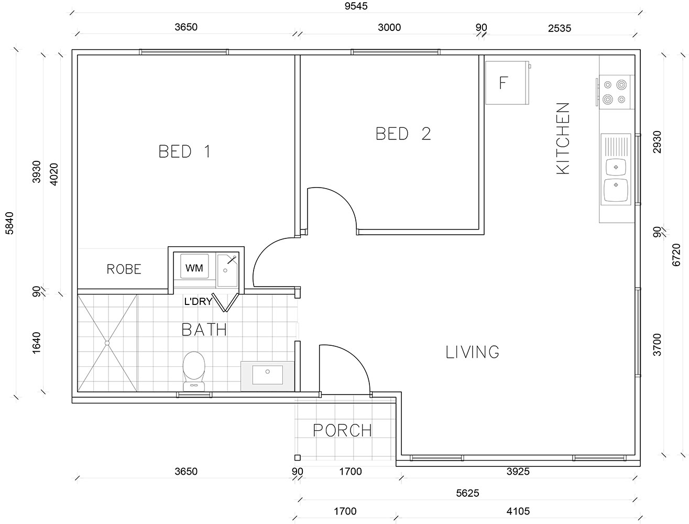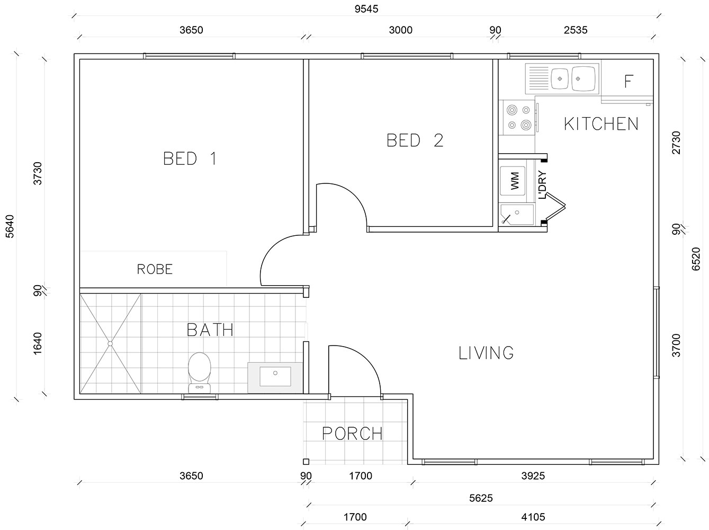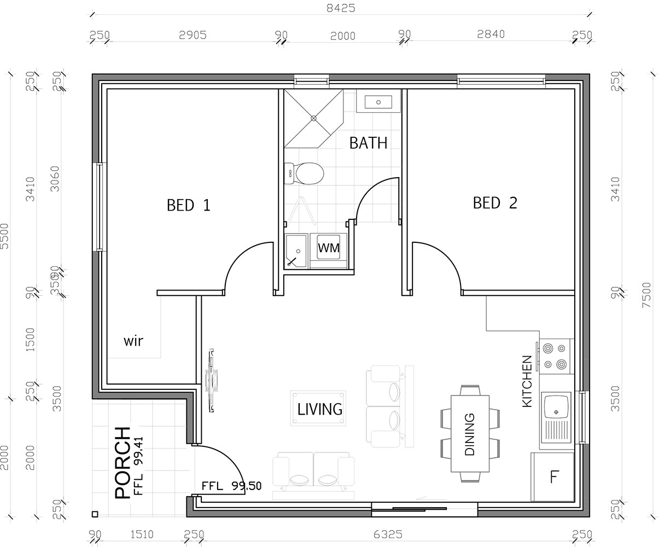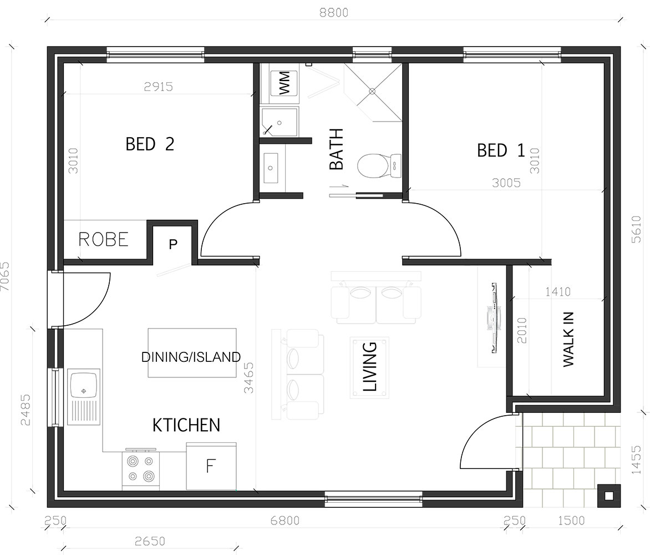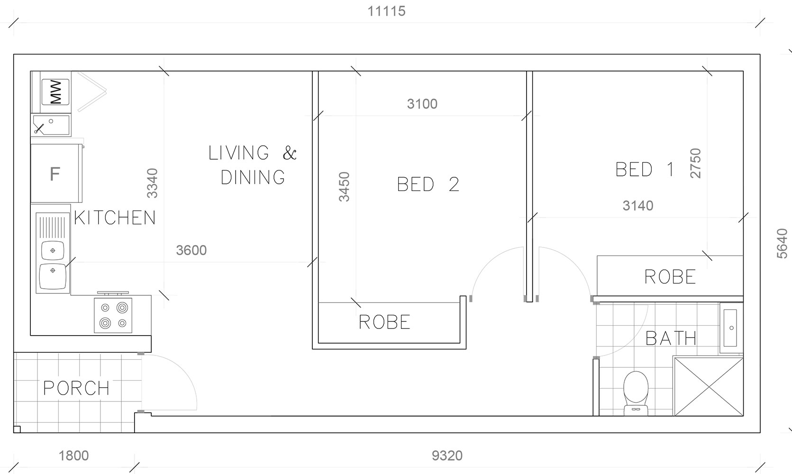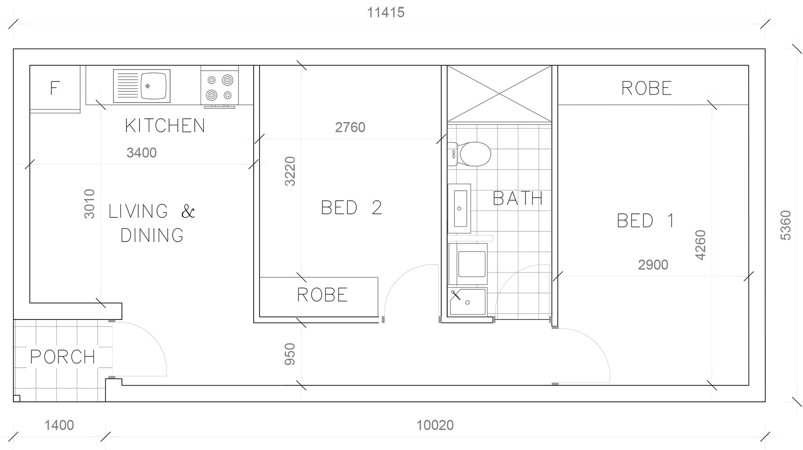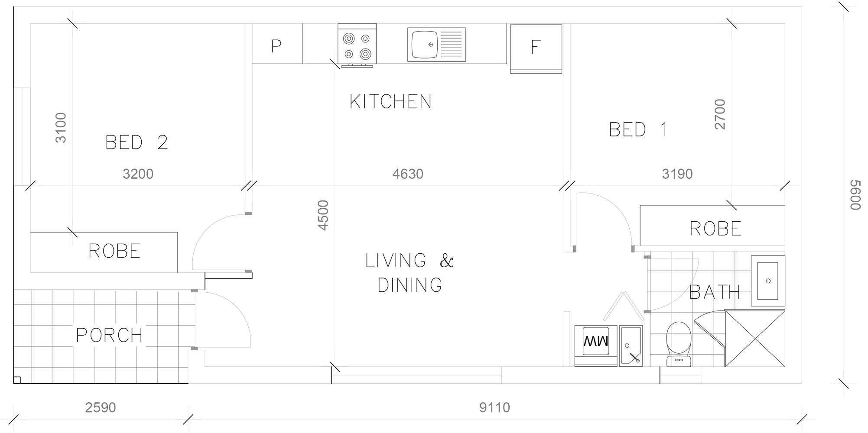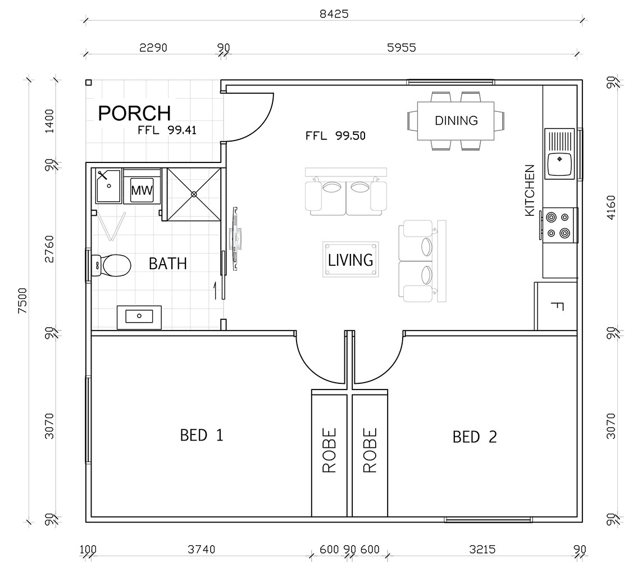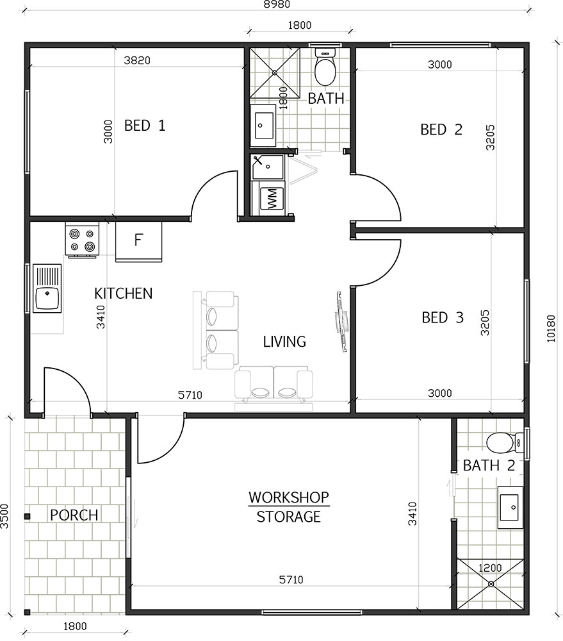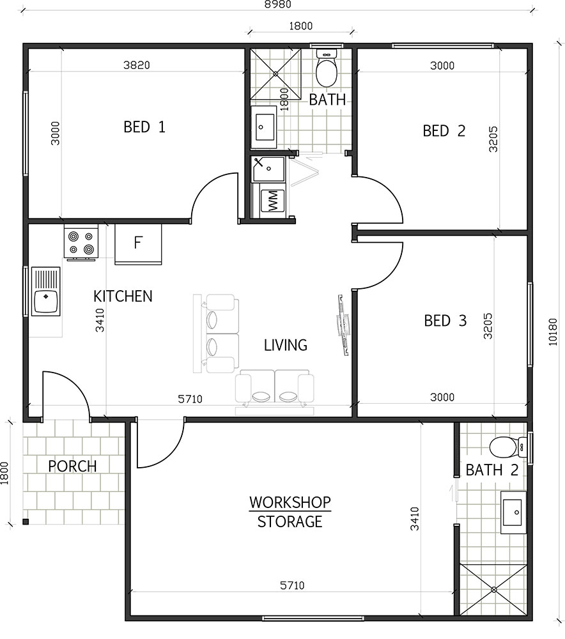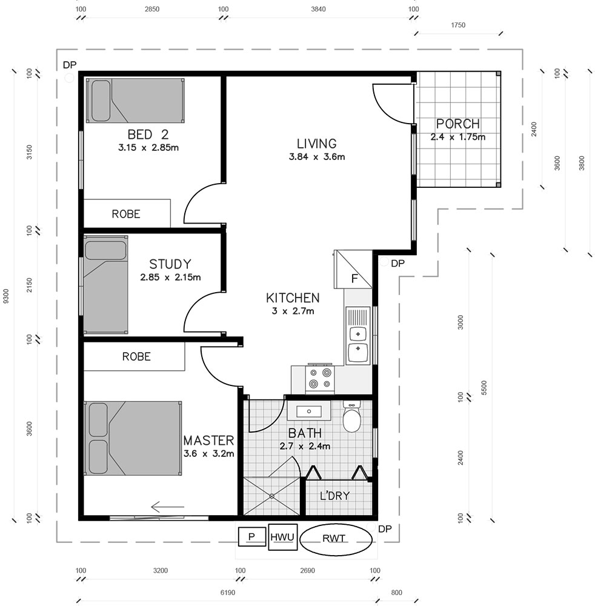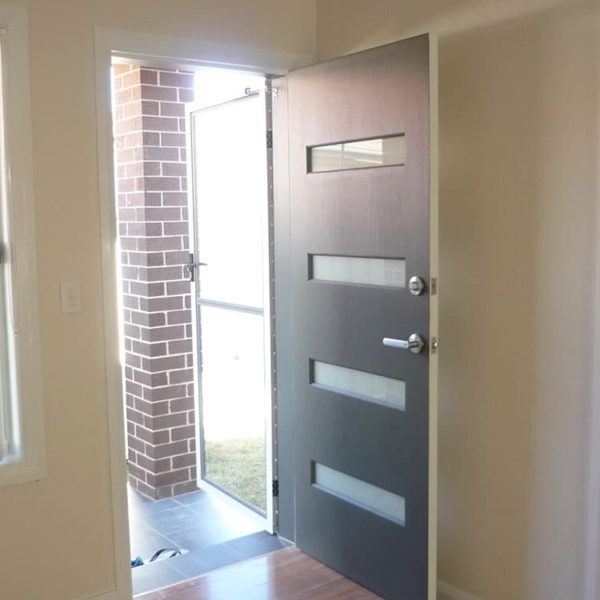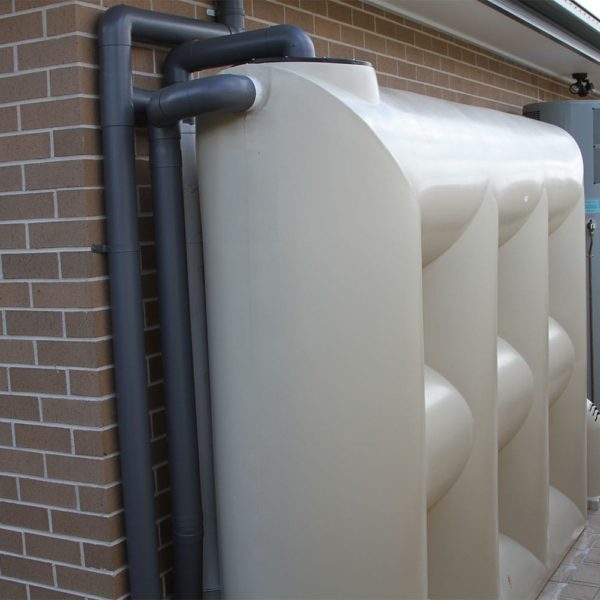
Turn-Key & Custom Granny Flat Floor Plans
You can choose from our range of turnkey floorplans that come in all sizes. We have 1, 2 and 3 bedroom floorplans for all sizes and styles. We can customise any floorplan you see and also create custom floorplans from scratch to suit your needs. We specialise in making it easy for you and our floorplans are no exception.
Space Optimising & Practical Granny Flat Floorplans
Our floorplans that are designed for practical and easy living. Every floorplan we create optimises internal space as efficiently as possible. We can easily modify any existing floorplans you see below and you can call us directly on 1300 830 176 and we’ll be more than happy to answer any floorplan questions you may have.
Easily Customise or Change any Existing Layouts
Our construction engineers can easily modify sections of the floor plan on-site. It’s not uncommon for builders to charge exorbitant costs for on-site plan variations, however, because our process is entirely in-house, we can make small modifications very cost-effectively. All of our floor plans can be easily modified if an unexpected situation arises during the building process. That’s what we call “making it easy for you”. You can view photos of our granny flats here →
In-House Architects Specialising in Floorplans
Our talented in-house architects continually overcome engineering obstacles that are often encountered when designing granny flats. We have scores of designs and layouts to choose from, and all plans have their unique advantages. Because our architects are ‘in-house’, all variations and customisations are always cheaper. There’s also a great complimentary synergy between our builders and architects. View our gallery of granny flat interior photos here →


