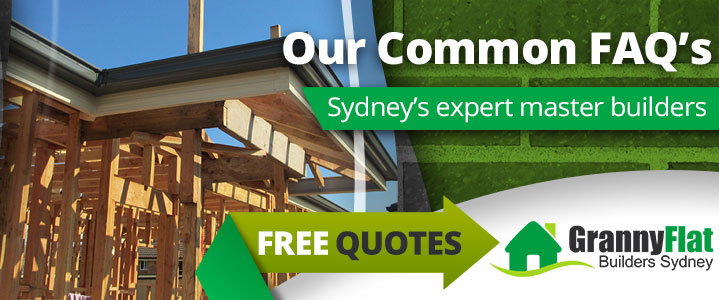|
If you’ve got questions concerning the construction of your granny flat then he is a great place to start. |


Our Most Frequently Asked Questions
Can I build a granny flat in any local council?
The answer is predominantly yes. There may be some restrictions which may apply to your block, but otherwise Granny flats are easily passed through local council providing you meet the requirements.
To check this it is a simple process of obtaining a Section 149(2) Planning Certificate from the local council for which they charge a very small fee for.
What is the max floor area size of a granny flat?
The maximum floor size that your granny flat can be built is 60M2. Maximum heights are governed by local councils and cannot be adjusted.
What are the standard block requirements to build?
There are a number of Guidelines / setbacks / Floor area ratios you must comply with for your block to work with the current legislation “State Environmental Planning Policy” (Affordable rental housing) The SEPP 2009.
This sets out everything you need to know for your block including size, setbacks, and maintaining partial surrounding
Do I need council approval to gain an approval?
You do not need to get council approval. You can gain approvals by what they call ‘Complying Development’ by an accredited private Certifier in usually 1/3 of the time it takes you to go through the local council.
How long does it take to gain approval?
Local council approvals can take anywhere from 6-8 weeks. Whereas a Licensed and Accredited private certifier can gain you approval in usually 10 days.
There have been rare circumstances where a block has not complied and we have had to lodge a DA to council, but we have never had a design or application rejected yet.
What are the setbacks on a Standard Block?
A typical standard block must have a rear setback of 3m from the rear boundary.
A typical standard block must have a side setback of 1m from the side boundaries.
Please refer to this table.
Can I build a granny flat on a battle-axe block?
Yes, providing the lane-way is a minimum of 3m wide and your block size is a minimum of 12m x 12m excluding the lane-way width.
What is the minimum block size I require?
Minimum nominal size your Block needs to be if you’re thinking about building a granny flat is 450M2.
Can I get an 'acceptable living' granny flat?
Yes it Can. Some owners want to build a Granny flat as there investment, with a plan that in 5 years time they feel them may want to have there elderly parents living there.
Then the design concepts of disabled access and living will be thought of and incorporated through design stage and therefore at conversion stage (Moving in of elderly family members) there is only minimal work you need to do or change to accomplish this, and thus have gained a rental for all those years.
There is also the direct construction of disabled living which means the purpose is completely meant for a wheelchair accessible person to live in the house and use all the facilities, with no adjustments or changes needing to be conducted once complete.
Do you only build using your own designs?
No, We mainly custom Design one to suite the Client and there block using our own in-house architects or we can use the clients if they already have a design.
How long will it take to build my granny flat?
The whole Process usually takes 8-10 weeks upon signing of the contract, in normal circumstances. Excessive Inclement weather and any other unforeseen circumstances can sometimes prolong this time frame.
What are the setbacks on a Corner Block?
A typical corner block must have a rear setback of 3m from the rear boundary.
A typical corner block must have a side setback of 2m to 3m from the side boundary on the secondary road, and a side setback of 1m on the other side.
Please refer to this table.








